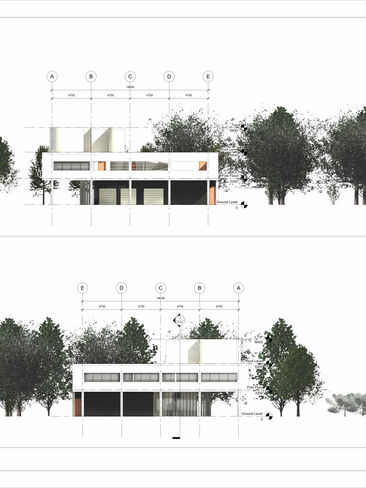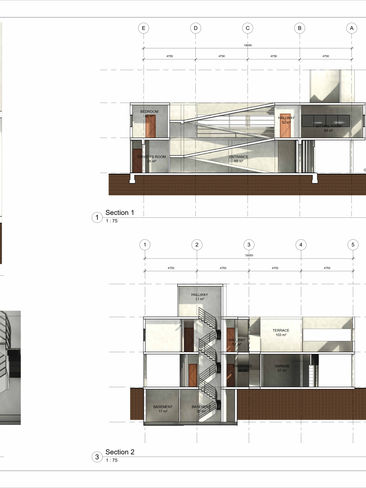
Computer Applications
Project Showcase

Project 1: Revit Modelling and Documentation
This project involves the production of Revit model of the selected architecture design using Architectural Components such as Wall, Roof, Stairs, Floor, Curtain Wall, Doors and Windows.
At the end of the project, the model shall be used to generate documentation drawings, using Revit Architecture’s Documentation Components such as Sheets, Titleblock, Sections, Room Tags, Schedule & etc.
Project 1: Work in Progress
This work in progress shows the progression of the revit model from the beginning stages all the way to the end. I modelled the selected building in 5 different parts so as to evenly split the load and focus on different aspects of my building each time I worked on the model itself
Part 1








Part 2








Part 3


















Part 4




















Part 5



















Project 1: Final Outcome

Project 2: Exterior and Interior Renderings
This project involves the production of photorealistic still renderings using 3DS Max of the selected architecture design with materials, appropriate camera views and post-production enhancement on the visual outcome.
The visualisation work would be assessed on the types and ways materials are used, types of lights and effects used to set up the scene, setup of appropriate camera views for rendering and skills of using post-production tools to enhance the visual outcome
Project 2: Work in Progress



















Project 2: Test Renders










Project 2: Final Renders
Exterior

Interior

This module introduces students to the world of Computer Generated 3-Dimensional drawings. Students are encouraged to carry out self-research in regards to the other capabilities and more complicated features of 3DS Max and Revit Architecture. Students will also be taught the potential of “cross breeding” different software, in order to garner the necessary desired results for their visualisation work.







