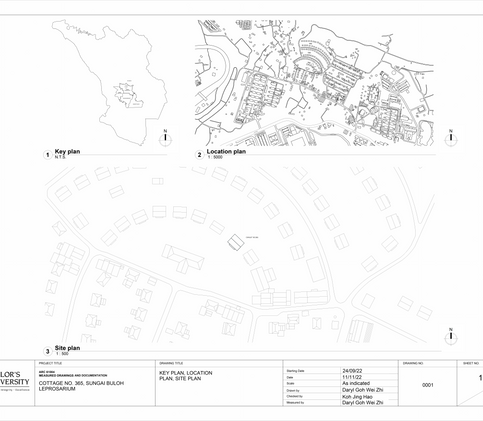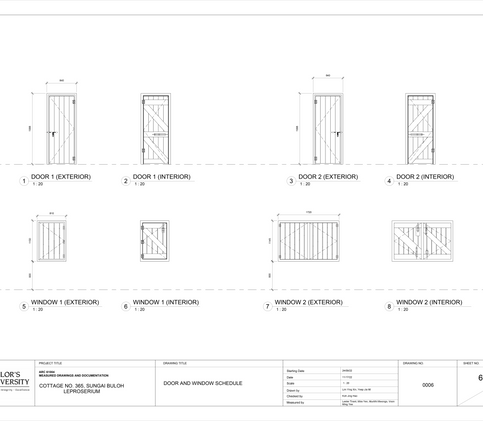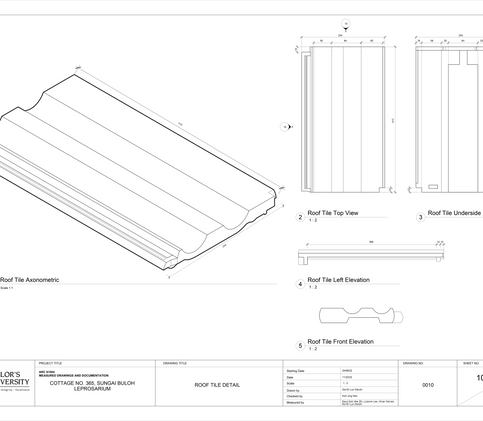
Measured Drawings and Documentation
This module introduces students to the method of documenting historic structures through preparation of measured drawings, written and photographic documentation to preserve an accurate record of historic properties to the prescribed standards. Furthermore, this module aims to fulfill the objectives of:
-
Applying the appropriate methods and techniques of documenting historic buildings through measured drawing.
-
Appraising the construction methods used in the heritage buildings.
-
Producing historical research of the measured building in the form of written report and photograph documentation.
Project Showcase
Project 1
On-Site Observation Journal
The application of materials on buildings are varies. The choice and placement of the materials on buildings can distinguish the appearance and image of a building. This project is designed as an exposure for students on building materials that are universally used in building design.
Individually, students were to choose an architect from a given list or also an architect of their own that may not appear on the list. From the chosen architect, the student needed to identify five architectural building materials and two structural building materials based on the case study. Students were also to study on the ideas and concept behind the selection of the material and of the building. As an additional component in this project, students were to describe the installation one of the materials applied on the selected building. Building’s selection can be from any time or age.
On-site Photographs




























Project 2
Historical Research Report
This assignment was designed to allow the students to demonstrate their knowledge and understanding on building construction through drawings. It emphasised more on detailing on building elements. One of the aims of this assignment is to develop an awareness and understanding of the strong inter-relationship between design and technical knowledge.
A special component of this project is that it was integrated with our Architectural Studio II project. In groups of 6, we were to select one of the architectural follies that we designed and produce a set of drawings that show our understanding of the building's conventions.

Final Outcome PDF
Project 3
Measured Drawing
The project was carried out throughout the semester where students were assigned to measure and document a historical / architecturally significant heritage building. Measurement was to be translated into a Revit model to generate the corresponding architectural drawings. Apart from doing the measuring exercise on site, students also needed to do additional research in order to fully understand the architectural and cultural attributes of the building.
The main outcomes of the project were to:
1. Apply the appropriate methods and techniques of documenting historic buildings through measured drawing. 2. Appraise the construction methods used in the heritage buildings
Final Outcome PDF





















